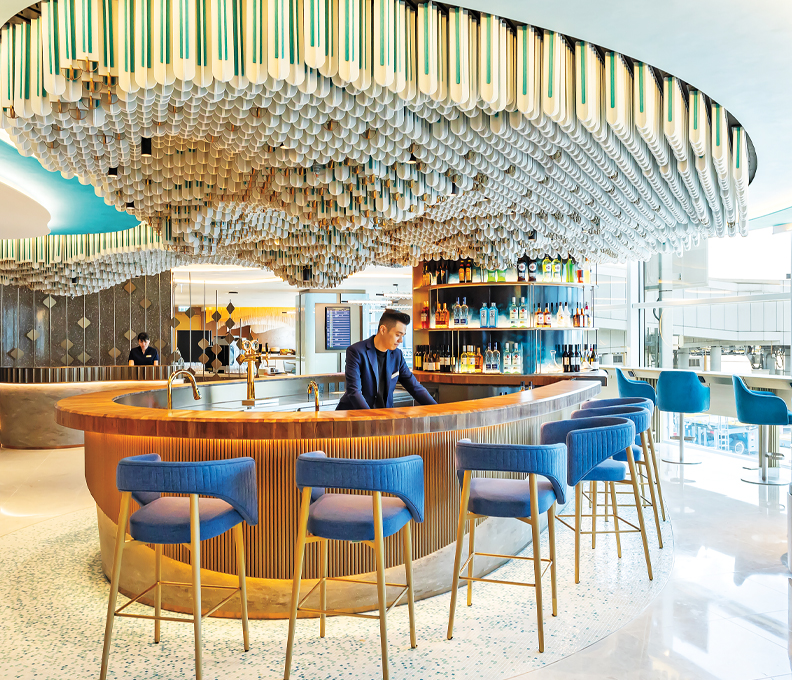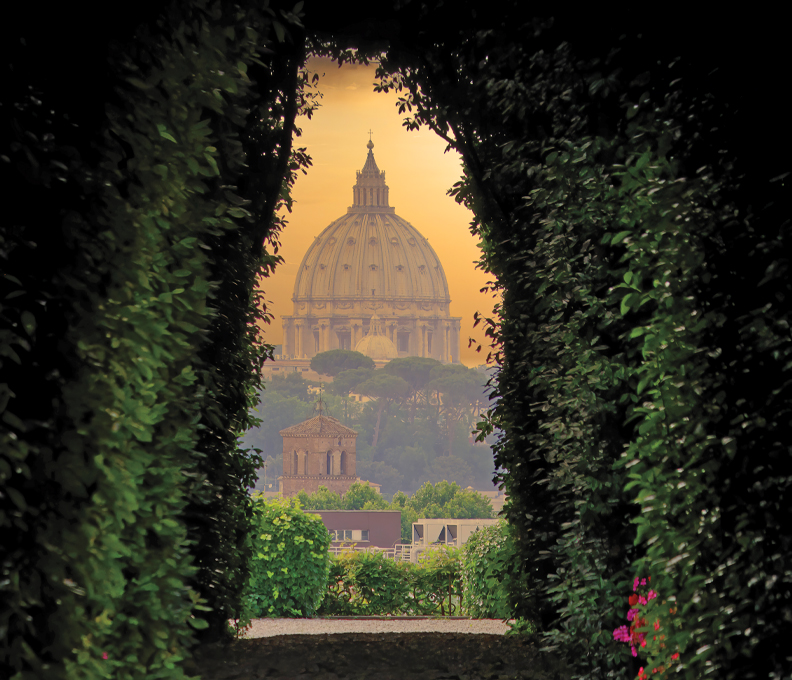The Growing Appetite for 15-Minute Cities
Convenient live-work-play urban districts are being developed in various forms around the globe
by Boyd Farrow
September 5, 2023
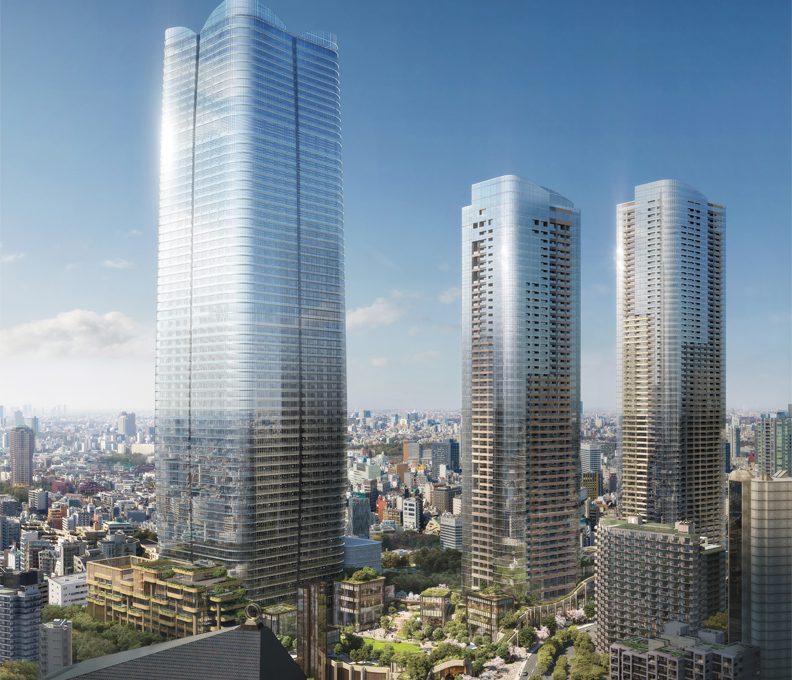
Azabudai Hills, Tokyo / Photo: Courtesy of DBox for Mori Building Co
The concept of the 15-minute city—that anyone living in an urban environment should be able to fulfill all daily needs within a 15-minute walk or cycle ride—was first mooted in 2015 by Carlos Moreno, a Franco-Colombian professor of urban planning at Paris’ Sorbonne University. Cutting unnecessary commutes, said Moreno, would mean longer days, healthier citizens and neighborhoods with a better mix of homes, businesses, shops, childcare facilities, arts venues and leisure amenities. At the same time, less traffic pollution would help mitigate the climate crisis. Post-pandemic, with many people working from home, many buildings being repurposed, and many transit systems being reconfigured, enthusiasm for 15-minute cities is growing.
In fact, nearly 100 city mayors have embraced the concept, seeing mixed-use districts as a way of helping businesses rebound from lockdowns, and the greening of city centers as a way of tackling the longer-term challenges of our warming planet. In Paris, for instance, the highway choking the Right Bank has become a new park, while there are promises to turn the Champs-Élysées into a pastoral idyll in time for the 2024 Olympics.
Yet there are hundreds of projects implementing the concept’s principles in various stages of development all over the world. Here are four of the more interesting ones.
The Point, Utah
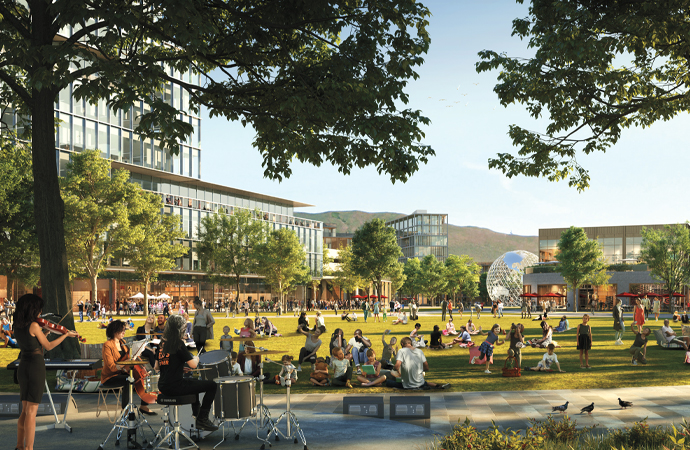
Rendering of Central Park at The Point, Draper, Utah/ /Photo: Courtesy of The Point
To say that The Point—a project on the site of a just demolished state prison in Utah—is ambitious is an understatement. Plans are underway to turn 600 acres of land in Draper—20 miles south of Salt Lake City—into a new eco-friendly city with an initial 3,000 multifamily housing units, two million square feet of retail and office space, 16 acres of parkland, and a 3,000-seat arena. The Point will be fringed by 1.4 miles of landscaped walking and cycling paths that will connect the Jordan River Parkway Trail to the foothills of the Draper’s Corner Canyon.
Yet this is merely The Point’s first phase, covering just one sixth of the site. It is envisaged that the other 500 acres will be developed in stages, with the city eventually containing 9,200 homes.
Though this may sound like a bold undertaking, The Point’s executive director, Alan Matheson, believes it would be far crazier not to attempt it. “No one has had the opportunity to build a city from scratch in one of America’s fastest-growing states,” he explains. “And Draper is smack in the middle of two of the fastest-growing metropolitan regions [Provo and Salt Lake City].
“Aside from the robust economic activities, infrastructure and transport links,” he continues, “it is hard to imagine a more beautiful place to build a city for the future.” While 14,000 Utah residents have offered input, Matheson stresses that the project is “all about taking the long view for generations to come.” Crucially, he says, The Point will be in step with environmental issues and involve imaginative use of space, multimodal transport, and seamless access to amenities.
Every district will be multiuse, enabling residents to walk through linear parks to reach offices, schools or stores. Mobility hubs will offer shared cars, bikes and scooters, while shuttles (possibly autonomous) will loop through neighborhoods. Roads will allow private vehicles, but cycle lanes and wide sidewalks will get priority.
“We’re not expecting that residents will give up their cars completely,” says Matheson. “But the way The Point is designed means that they won’t need to drive nearly as much.” Central to the success of the reimagined city is Innovation Row, a planned district that Matheson envisages will attract companies working in high-tech fields such as cybersecurity, AI and green energy. He says they will be drawn to both The Point’s outlook and its proximity to Silicon Slopes, the hotbed of start-ups that has coalesced around the nearby city of Lehi.
While The Point may be the first genuine 15-minute city to be built in the U.S., Matheson says that the experiment could definitely be replicated throughout the country. “We’re showcasing a lot of innovations and demonstrating what is possible.”
Construction on infrastructure could begin as early as 2024, with the first buildings set to be built as early as 2025. Matheson is optimistic that early occupants will collect their keys in late 2026.
“One of the most exciting things is that we are turning somewhere that was historically a place of restraint and discouragement into a place of openness, opportunity and hope,” he says. “Everyone involved feels the weight of this heavily, but that means we’re going to do it right.”
Valley, Amsterdam
“Forget the 15-minute city,” laughs Cees van der Spek, corporate relations director at the pioneering developer Edge. “Here is the three-minute version.”
He is referring to Valley, the mountain-inspired complex that has transformed Zuidas, Amsterdam’s rapidly evolving financial district. According to van der Spek, as well as becoming the pancake-flat Dutch city’s unlikeliest signature building, the jagged skyscraper “provides the template for urban living, working and recreation everywhere.”
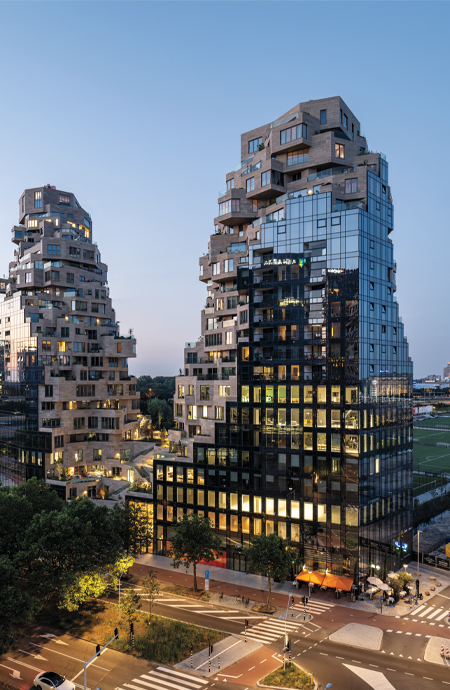
Valley Amsterdam / Photo: Courtesy of ©Ossip van Duivenbode
The development incorporates three towers containing 198 cantilevered apartments, connected via stepped wild gardens leading down to a lush public park—a pond-filled “valley floor.” Beneath this cascading greenery is office space set around an atrium, plus a retail plaza, art-house cinema, health club, restaurants, coffee shops and bars. There is also the inevitable “sky bar” on the 26th and 27th floors, offering sweeping city views. The final component, set to open this fall, is Sapiens, a sort of museum-meets-hacker-space where “science, government, business and the arts will work together on projects that improve our planet.”
The person behind Valley’s eye-catching structure is Winy Maas, one of the world’s most forward-thinking architects, while the landscaping was overseen by Piet Oudolf, who designed the gardens for New York’s 1.45-mile-long elevated linear park, High Line. If Apple TV+’s sci-fi drama Silo offers a dystopian vision of single-tower living, these guys have delivered the utopian alternative.
“The really cool thing about Valley is all the smart technologies that you can’t see, but that make the whole environment so sustainable and pleasant,” says van der Spek. “Tubes water the plants, and sensors adjust lighting, temperature and energy according to where people are in real time.”
Yet for all the focus on sustainability, design and technology, much of Valley’s striking newness is based on how its entire community works, rests and plays. Here, it is not only Zuidas bankers who get to enjoy the 24-hour concierge lifestyle—dry-cleaning pickups, florist deliveries and other in-house services. “A few footballers live here, because a local club is close by, but there are properties for all budgets” says van der Spek. “Some 645-square-foot apartments rent for $1,600 to $2,200 a month, which is within the reach of graduates in their first jobs. Affordable childcare is close by and there are eateries at all price points, too.” He adds that although several companies with offices at Valley rent apartments for their staff, a surprising number of tenants are retirees who still want the buzz of a city but with facilities on hand and 24-hour security.
Buoyed by Valley’s reception—in June, Amsterdammers voted it the year’s best new build—Edge is pressing on with similar ventures. Indeed, ten “future living” complexes are in various stages of development in other European cities, including Berlin, Hamburg and London. The first American project, in Boston, is in the pipeline, too.
The aim, says van der Spek, is for Edge to become a global brand for covetable green living, working and leisure spaces. “The idea is to team up with leading architects in each city on something that is distinctive but recognizably one of our projects.”
Meatpacking District, New York City
For 20 years, New York’s Meatpacking District has offered a mix of grittiness and style—where the cobblestones and cast-iron architecture of its slaughterhouse origins meet chic boutiques, hip hotels and galleries. But under proposals from its business improvement district (BID) agency, this Lower West Side corner of Manhattan could evolve further—becoming “New York City’s first true pedestrian-priority district” with “a front porch looking onto the Hudson River.” The first part of the Western Gateway plan, says Jeffrey LeFrancois, the Meatpacking District BID’s executive director, would turn Gansevoort Landing—“an underused stretch of road” by the Whitney museum near the waterfront—into a wide, tree-lined plaza.
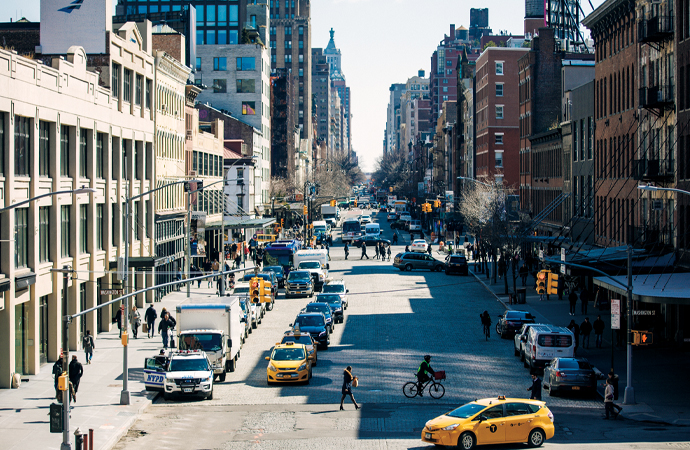
Corner of West 14th Street and Washington Street in the Meatpacking District, New York City / Photo: Courtesy of Brake Through Media
This, LeFrancois explains, would connect the 20-block neighborhood to three piers within Hudson River Park: Little Island, the arts and leisure spot on the Hudson; the landscaped roof atop Pier 57; and the long-planned Gansevoort Peninsula, a 5.5-acre riverfront space—and Manhattan’s first public beach—which is set to open early this fall. “The evidence overwhelmingly shows New Yorkers increasingly want to live in a greener environment, with more pleasant outdoor spaces to enjoy and fewer vehicles,” says LeFrancois. “Even before the pandemic forced everyone to contemplate their city, we were seeing a big rise in foot and bike traffic coming to the Meatpacking District, so we’re keen to carry on the momentum.”
Indeed, in August 2019, the Meatpacking District introduced three vehicle-free areas, the largest being Gansevoort Plaza, effectively creating 28,000 square feet of public space in the heart of the neighborhood. In addition to the plazas with their welcoming red-umbrella seating areas, several sidewalks were widened to accommodate outdoor furniture and cycle lanes.
Away from the waterside, the Meatpacking District BID would also like to see a small section of Washington Street become a one-way “slow street,” incorporating drop-offs for businesses. This would be augmented with a “micro-distribution hub” to provide for the needs of companies. “This is, after all, a commercial district,” says LeFrancois.
The desire to create inviting streetscapes, he points out, mirrors Mayor Eric Adams’ Broadway Vision plan, a comprehensive strategy to create safe, vibrant—and largely car-free—public spaces down Manhattan’s spine, from Union Square to Columbus Circle. More foot traffic will benefit local businesses, the thinking goes, as well as help the city meet environmental targets.
If New York was once the original 15-minute city, LeFrancois says the Meatpacking District has gradually morphed into a kind of town square, bordered by Chelsea and the West Village. The proposed Western Gateway, he says, would simply continue the district’s evolution from a largely truck-dependent industrial zone to one of Manhattan’s trendiest shopping, strolling and nightlife hubs.
“Clearly, you can never redesign an existing city all at once, but you can make far-reaching changes incrementally, which in some ways is better because you have more flexibility,” he says. “A vision is always subject to revision. We’ll see step by step what works.”
Azabudai Hills, Tokyo
Opening in Tokyo this fall is Azabudai Hills, a development in the Toranomon-Azabudai business district that promises to combine the buzz of a megalopolis with the intimacy of a small village. Mori Building Company’s 20-acre “city within a city” complex will contain 1,400 apartments, offices for 20,000 workers, 150 stores and restaurants, a food market, an immersive museum from digital-arts collective teamLab, and Janu, a luxury hotel. There is also a Buddhist temple.
The architectural elements are as diverse as its occupants, ranging from three sleek towers—one of which is the tallest building in Japan—to sunken courtyards and curved pavilions. Yet the whole development is unified by six acres of trees, flowers and waterscapes that ribbon all the public areas.
Heatherwick Studio, the firm behind this sprawling oasis, says the aim was to create playfulness and surprise at every turn, while also exploring the boundaries of human scale within a city of 14 million people. “It still feels like Tokyo but the topography of the landscaped structures means wherever you are, you’ll get views of buildings of every size and shape,” says Neil Hubbard, who oversaw the project for Heatherwick. “We kind of want people to get lost in a pleasant way, or feel like they are on a journey of discovery as they come across a hidden garden or some unexpected shop.”
Hubbard says the entire project upended architectural conventions. “The process began with a desire to create a flow of people and a seamless landscape with a central square,” he says. “Only when Mori was happy that the design embodied the concept of a village did it start to think where to site the buildings that would disappear into the greenery and communal areas.”
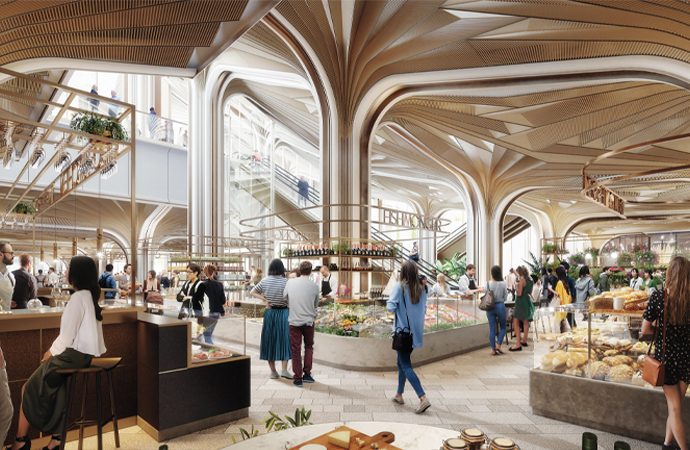
Food Hall at Azabudai Hills, Tokyo / Photo: Courtesy of DBox for Mori Building
Although many of the people expected to visit Azabudai Hills each year will be drawn by is glitzy retail, cultural or culinary offerings, it is essentially a residential district. Community amenities include dry cleaners, grocery stores, spas, a health center, a school and plots for growing vegetables. It is also Japan’s first zero-emissions neighborhood, with all electricity coming from renewable sources.
While it is hard to imagine a more zeitgeisty development, the project was actually first floated more than 30 years ago. Construction began in 2019 after protracted dealmaking with the 330 local residents and owners with an interest in the land. Around 220 houses, mainly made of wood, were demolished, with about 90 percent of those homeowners choosing to live in Azabudai Hills.
Mori has a track record when it comes to anticipating what urbanites want. Twenty years ago, the company completed Roppongi Hills, which blended 400 smaller plots into the ultimate millennial mixed-use space. Here a cinema, art gallery, luxury retail mall, hotel and two tall residential buildings nuzzled a 54-floor main tower that became the Japan headquarters for Google and Goldman Sachs.
Yet with this latest project, Hubbard says he was surprised at the developer’s eagerness to keep pushing the boundaries. “Whenever Mori’s people looked at the plans, they would say things like, ‘This is not a shopping mall—we don’t want uniformity,’” he says. “We’d add more variety and they’d say, ‘Great, but can you make it more weird? We want more weirdness.’”


